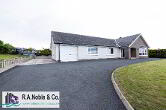This site uses cookies to store information on your computer
Read more
| Address | 57 Primrose Hill, Clogher |
|---|---|
| Style | Detached House with garage |
| Status | Sale agreed |
| Price | Offers over £189,950 |
| Bedrooms | 3 |
| Bathrooms | 3 |
| Receptions | 1 |
| Heating | Dual (Solid & Oil) |
| EPC Rating | D63/D68 |
Excellent Three Bedroom Detached Dwelling With Garage
57 Primrose Hill, Clogher, Co. Tyrone, BT76 0AF
Location
This beautiful detached property is ideally located within the highly sought after Primrose Hill Development accessed off the Station road. The surrounding area is predominantly residential with a range of shops, schools and various local amenities available withinwalking distance. Clogher is a thriving rural village which lies on the
banks of the River Blackwater approximately 18 miles South of Omagh and 19 miles West of Dungannon.
Description
This beautiful home which occupies a large prominent site comprises a 3 bedroom detached two storey with integrated garage.
In addition the dwelling boasts a bright open plan kitchen/dining area, a spacious living room with feature sandstone fireplace and solid fuel burning stove, utility room, GF WC and ensuite off the main bedroom.
The kitchen is stylishly fitted out to include integrated appliances and a generous offering of high and low level units. This lovely property has been maintained to an excellent standard to include ceramic tile/ wooden laminate/carpet flooring, OFCH and DG PVC windows and doors.
Externally this home offers an abundance of outdoor space with lawn areas at both sides, front and rear of the property in addition to a tarmac driveway.
This is a very well presented home which we have no doubt is sure to attract a high level of interest and therefore we would recommend all interested parties to contact our office at their earliest opportunity to
arrange an essential viewing.
Accommodation
We have measured the property in accordance with the RICS Code of measuring practice 6th Edition and would note the following approximate areas:-
Ground Floor
Kitchen : 4.45m x 3m Entrance Hall : 4.56m x 0.92m
Utility Room : 2.5m x 2.3m Living room : 3.6m x 4.0m
Dining Room : 3m x 3.5m Downstairs WC : 1m x 2.1m
First Floor
Master Bedroom : 4.1 m x 3.6m Ensuite : 0.88m x 2.8m
Bedroom 2 : 3.6m x 3.6m Bathroom : 2.5m x 2.3m
Bedroom 3 : 3.5m x 3m Integrated Garage : 5m x 3m
Sale Details
We are seeking offers over £189,950.
Rates
We have been advised by the Land and property services of the following:
Estimated Annual Rates Payable for 2023/24: £1,173.25
Are you thinking of selling your property?
or would you like a Free valuation to advise what price you could expect if you decided to sell?
Like many of our valued clients already have, Give our proffessional team a call for a FREE no obligation confidential discussion on 02885548242 and we would be happy to assist you whatever property your enquiry relates to.
Fill in your details below and a member of our team will get back to you.

4 Bed Detached Bungalow
Offers over £204,950This site uses cookies to store information on your computer
Read more