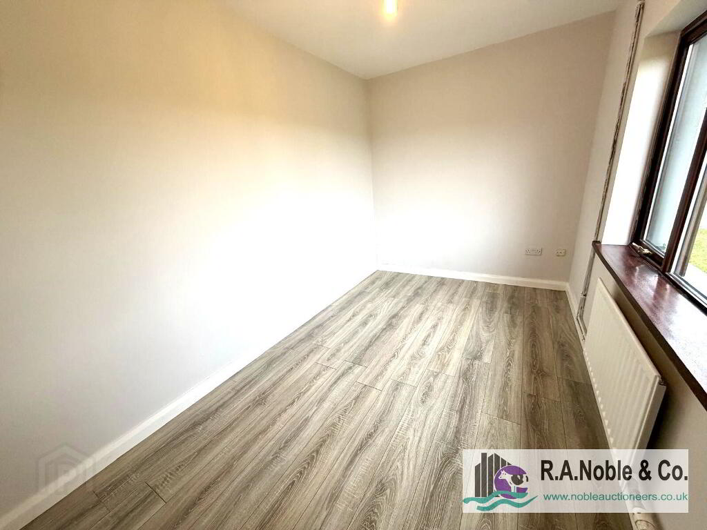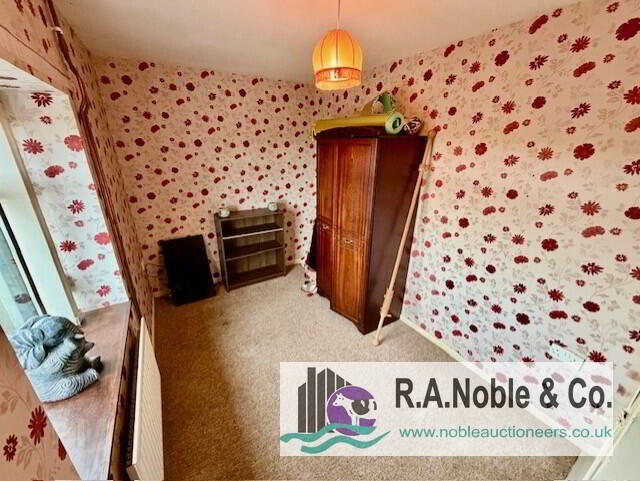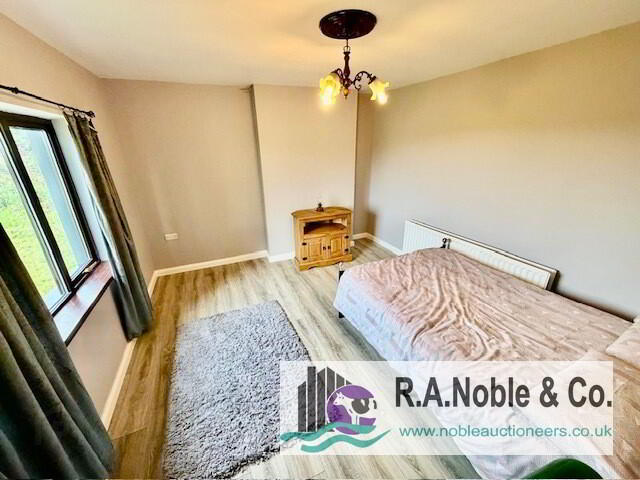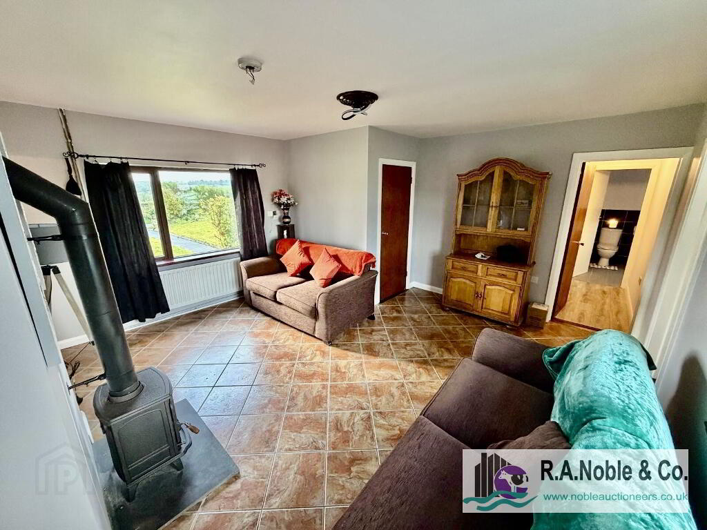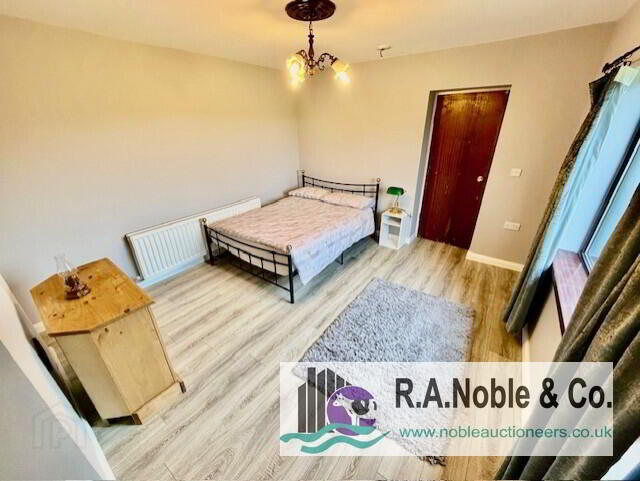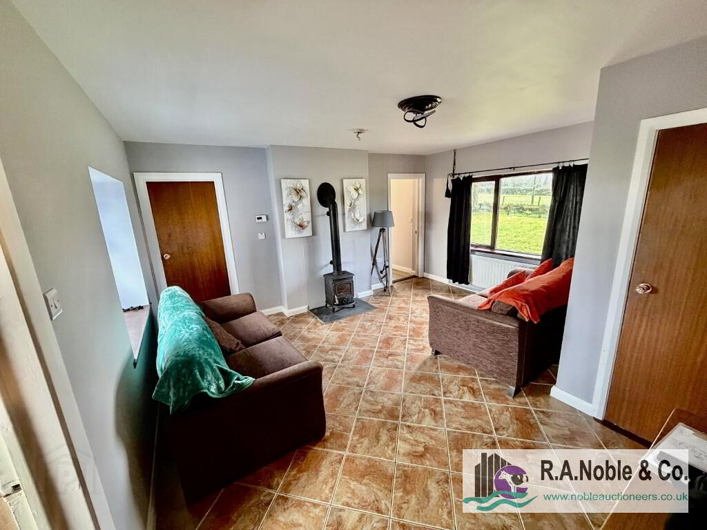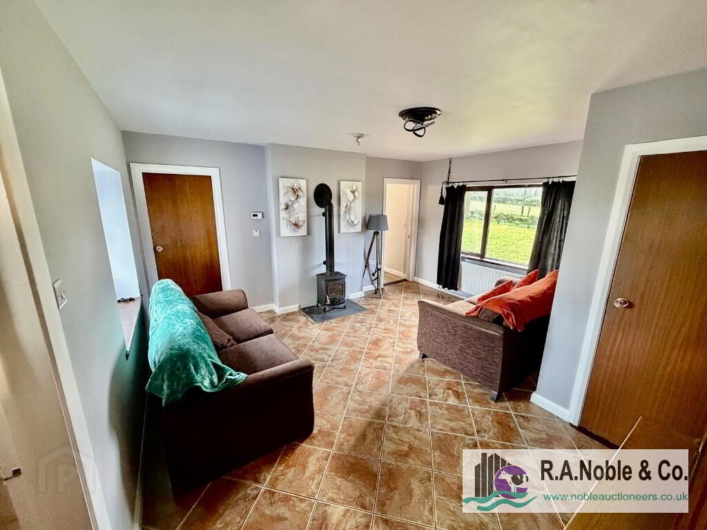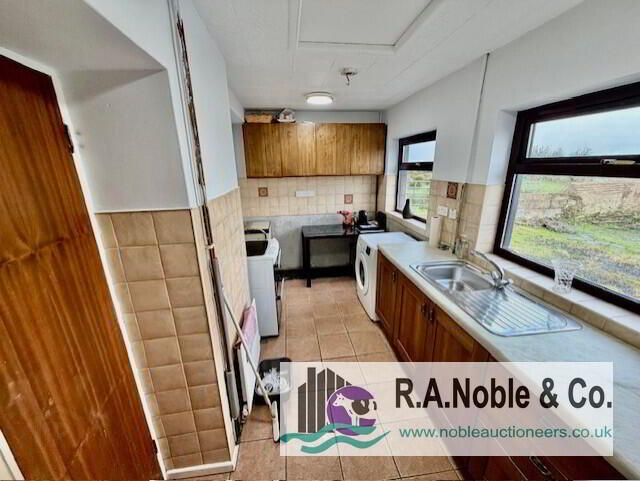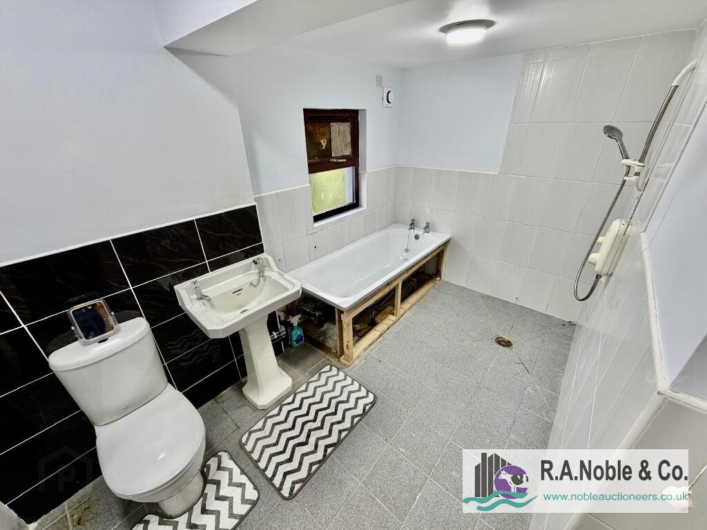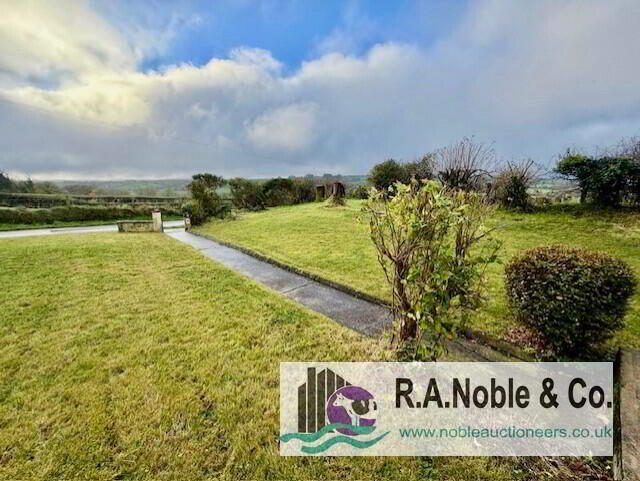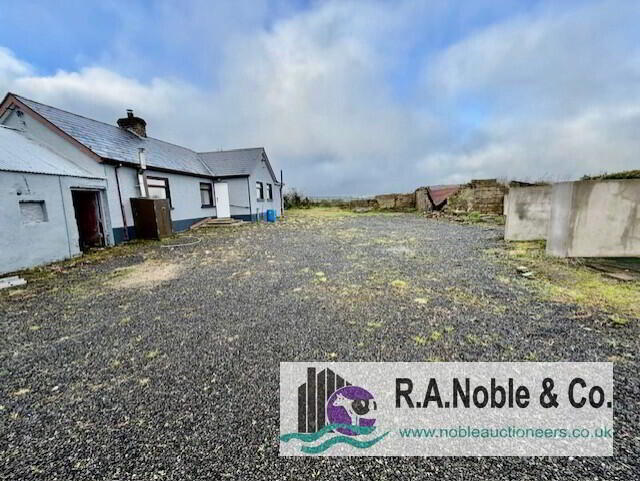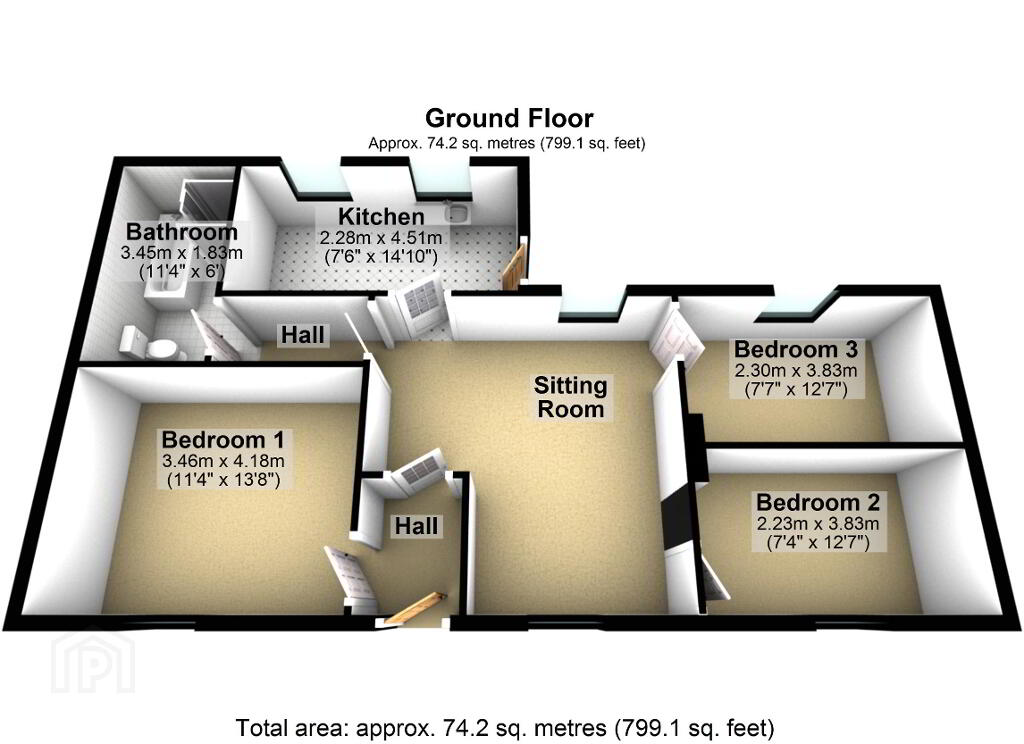
26 Kilnahusogue Road, Fintona BT78 2EL
3 Bed Detached Bungalow For Sale
Sale agreed £115,000
Print additional images & map (disable to save ink)
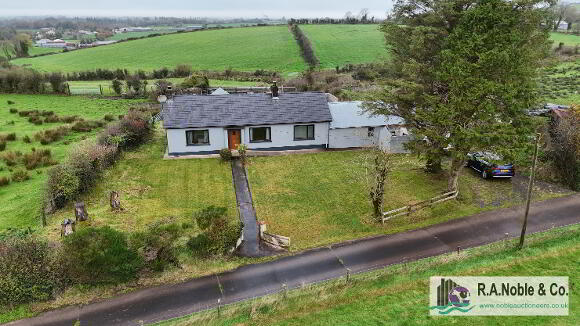
Telephone:
028 8554 8242View Online:
www.nobleauctioneers.co.uk/1045212Key Information
| Address | 26 Kilnahusogue Road, Fintona |
|---|---|
| Style | Detached Bungalow |
| Status | Sale agreed |
| Price | Offers over £115,000 |
| Bedrooms | 3 |
| Bathrooms | 1 |
| Receptions | 1 |
| Heating | Oil |
Additional Information
26 Kilnahusogue Road, Fintona, Co. Tyrone BT78 2EL
Charming 3 Bedroom Detached Bungalow with Outbuildings
Location
Nestled in the peaceful countryside just outside the village of Fintona, this property enjoys the best of both rural tranquillity and close to local amenities. 26 Kilnahusogue road is 2.4 miles from Fintona and 9.7 miles from Omagh. The property enjoys a rural aspect with open views, while still remaining connected.
Description
This delightful 3 bedroom detached bungalow offers an opportunity to purchase a traditional home with great potential for further development at an extremely affordable price.
The property was renovated in 1960 and more recently in 2009, including a new roof and pumped cavity insulation.
Accommodation & Features
• Sitting Room: The heart of the home , featuring a solid fuel stove, creating a cosy and inviting atmosphere.
• Kitchen: Located to the rear of the property, with two windows allowing an abundance of natural light. Fitted with a sink unit and free– standing cooker, the space offers great potential to update and make it your own.
• Bedrooms: Three well proportioned bedrooms offering flexibility for family living, or home office use.
• Bathroom: Modern wet room style shower area and separate bath. Interior Features
• Oil-fired central heating with digital thermostat control.
• Double glazed windows and exterior doors.
• Tile and laminate flooring throughout.
Exterior & Grounds
• Accessed via a laneway from Kilnahusogue Road
• Beautiful country views in a private setting.
• Front garden and large stoned area to the rear
• Two large outbuildings offering useful storage or workshop potential.
This property has excellent potential for first-time buyers or a countryside project home for anyone seeking a peaceful retreat in the countryside.
Accommodation
We have measured the property in accordance with the RICS Code of measuring practice 6th Edition and would note the following approximate areas:-
Ground Floor
Sitting Room: 4.6m x 4.5m
Kitchen: 4.42m x 2.3m
Hall: 2.2m x 0.9m
Bathroom: 3.4m x 2m
Bedroom 1: 3.54m x 4m
Bedroom 2: 3.83m x 2.25m
Bedroom 3: 3.83m x 2.25m
Outbuilding 1: 4.4m x 4.2m
Outbuilding 2: 8.5m x 4.9m
Rates
We have been advised by the Land and Property services website of the following:
Estimated Annual Rates Payable for 2025/2026: £628.94
Sale Details
Offers over £115,000.
Are you thinking of selling your property?
or would you like a Free valuation to advise what price you could expect if you decided to sell?
Like many of our valued clients already have, Give our proffessional team a call for a FREE no obligation confidential discussion on 02885548242 and we would be happy to assist you whatever property your enquiry relates to.
-
RA Noble & Co

028 8554 8242



